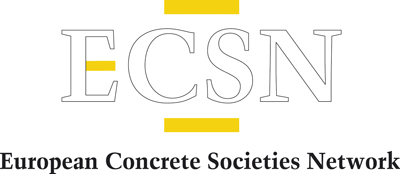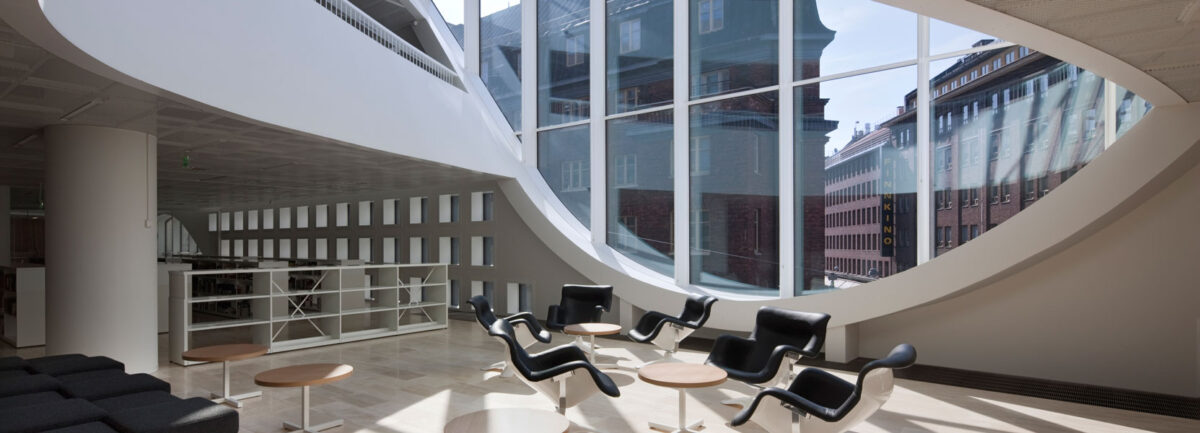Previously this location was shopping mall and parking facility. Lower floors were renovated, columns were reinforced, and new levels were created. Upper columns and slabs are cast in-situ concrete. Total area is 30,700 m². Slabs are post-tensioned in order to achieve thin structures with longer spans. Beams are
integrated into slab areas giving slender appearance. Architectural forms, round shapes, exiting oval forms and staircases, exterior walls with brick wall and openings, slabs which change in shape floor by floor gives signature look to the building.
The unique architecture and engineering give excellent surroundings and innovative and inspiring atmosphere for university students and library. Studying is time of searching; library is the place of knowledge and research. The fact that this building is made of concrete almost disappears in its harmonious and intriguing details. This building redefines the use of concrete giving the architecture full power to accomplish everything. Long open spans give flexibility for the layout making future changes possible. High quality architecture combined with modern engineering and latest techniques on site create unique combination of excellence.
This great architecture and high level of execution has been appreciated by the owner, University of Helsinki. New timeless architecture in the very heart of Helsinki.
PROJECT & CONSTRUCTION DETAILS
Owner: University of Helsinki, Helsinki
Architect: Anttinen Oiva Arkkitehdit Oy, Helsinki
Structural Engineer: Finnmap Consulting Oy, Helsinki
Contractor: SRV Toimitilat Oy, Espoo

